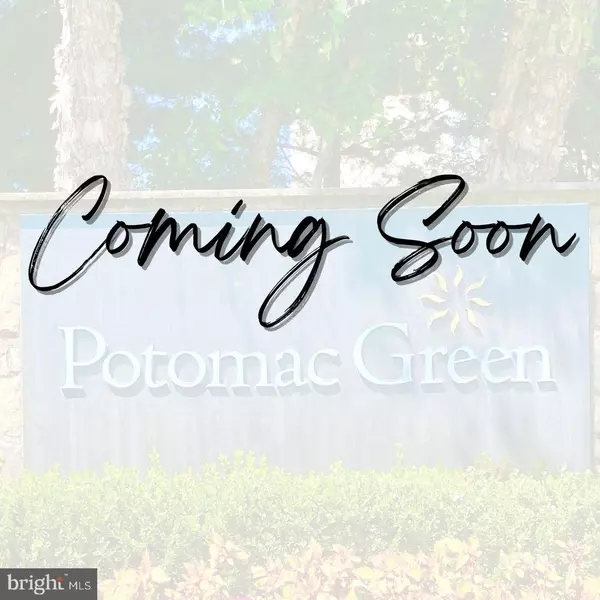20742 ADAMS MILL PL Ashburn, VA 20147

Open House
Sun Nov 16, 1:00pm - 3:00pm
UPDATED:
Key Details
Property Type Single Family Home
Sub Type Detached
Listing Status Coming Soon
Purchase Type For Sale
Square Footage 1,670 sqft
Price per Sqft $479
Subdivision Potomac Green
MLS Listing ID VALO2110838
Style Cape Cod,Colonial,Ranch/Rambler
Bedrooms 3
Full Baths 2
HOA Fees $309/mo
HOA Y/N Y
Abv Grd Liv Area 1,670
Year Built 2006
Available Date 2025-11-14
Annual Tax Amount $5,588
Tax Year 2025
Lot Size 4,792 Sqft
Acres 0.11
Property Sub-Type Detached
Source BRIGHT
Property Description
The spacious kitchen features abundant cabinetry, granite counters, and a sunny eat-in area, perfect for casual meals and morning coffee. The inviting living room centers around a cozy gas fireplace, while the bright sunroom opens to a gorgeous slate patio, added in 2020, with a charming pergola installed in 2010 and a fenced yard completed in 2017. This private outdoor retreat is ideal for relaxing or hosting friends.
The primary suite offers a peaceful escape with an ensuite bath featuring a soaking tub, dual sinks, and a generous walk-in closet. Two additional bedrooms with hardwood floors provide versatility for guests, hobbies, or a home office. A spacious two-car garage offers added convenience and storage.
This home has been meticulously cared for and thoughtfully updated with a new roof in 2021, an HVAC system replaced in 2016 and serviced regularly, a hot water heater from 2014, along with an alarm system and irrigation system to keep everything running smoothly and beautifully.
Enjoy the best of active adult living with gated security and all the amenities Potomac Green has to offer, including indoor and outdoor pools, a state-of-the-art fitness center, clubhouse with dining and event spaces, tennis courts, walking paths, and more. Experience low-maintenance living in a beautifully kept home within a vibrant, welcoming community, welcome home to Potomac Green.
Location
State VA
County Loudoun
Zoning PDAAAR
Rooms
Other Rooms Living Room, Dining Room, Primary Bedroom, Bedroom 2, Bedroom 3, Kitchen, Sun/Florida Room, Primary Bathroom
Main Level Bedrooms 3
Interior
Interior Features Bathroom - Soaking Tub, Bathroom - Stall Shower, Bathroom - Tub Shower, Breakfast Area, Carpet, Ceiling Fan(s), Dining Area, Floor Plan - Open, Kitchen - Eat-In, Kitchen - Table Space, Pantry, Primary Bath(s), Sprinkler System, Walk-in Closet(s), Wood Floors
Hot Water Natural Gas
Heating Forced Air
Cooling Central A/C, Ceiling Fan(s)
Flooring Carpet, Ceramic Tile, Hardwood
Fireplaces Number 1
Fireplaces Type Mantel(s)
Inclusions Irrigation System, Alarm System, Cabinets in Garage
Equipment Built-In Microwave, Dishwasher, Disposal, Dryer, Oven - Double, Oven - Wall, Refrigerator, Washer
Furnishings No
Fireplace Y
Appliance Built-In Microwave, Dishwasher, Disposal, Dryer, Oven - Double, Oven - Wall, Refrigerator, Washer
Heat Source Natural Gas
Laundry Has Laundry, Main Floor, Dryer In Unit, Washer In Unit
Exterior
Exterior Feature Patio(s)
Parking Features Garage - Front Entry, Inside Access
Garage Spaces 4.0
Fence Rear
Utilities Available Cable TV Available, Phone Available
Amenities Available Billiard Room, Club House, Common Grounds, Exercise Room, Fitness Center, Game Room, Gated Community, Hot tub, Jog/Walk Path, Meeting Room, Party Room, Picnic Area, Pool - Indoor, Pool - Outdoor, Recreational Center, Retirement Community, Swimming Pool, Tennis Courts
Water Access N
Roof Type Architectural Shingle
Accessibility 2+ Access Exits, >84\" Garage Door, Grab Bars Mod, Level Entry - Main, No Stairs
Porch Patio(s)
Attached Garage 2
Total Parking Spaces 4
Garage Y
Building
Story 1
Foundation Slab
Above Ground Finished SqFt 1670
Sewer Other
Water Other
Architectural Style Cape Cod, Colonial, Ranch/Rambler
Level or Stories 1
Additional Building Above Grade, Below Grade
New Construction N
Schools
Elementary Schools Steuart W. Weller
Middle Schools Belmont Ridge
High Schools Riverside
School District Loudoun County Public Schools
Others
HOA Fee Include All Ground Fee,Common Area Maintenance,Lawn Care Front,Lawn Care Rear,Lawn Care Side,Lawn Maintenance,Management,Pool(s),Recreation Facility,Security Gate,Snow Removal,Trash,Reserve Funds,Road Maintenance
Senior Community Yes
Age Restriction 55
Tax ID 058168546000
Ownership Fee Simple
SqFt Source 1670
Security Features Security Gate,Security System
Acceptable Financing Cash, Conventional, VA
Listing Terms Cash, Conventional, VA
Financing Cash,Conventional,VA
Special Listing Condition Standard

GET MORE INFORMATION


