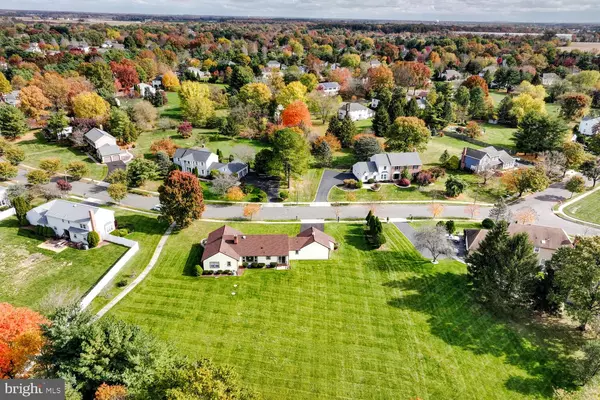5 GLENGARRY WAY Princeton Junction, NJ 08550

Open House
Sun Nov 02, 1:00pm - 4:00pm
UPDATED:
Key Details
Property Type Single Family Home
Sub Type Detached
Listing Status Active
Purchase Type For Sale
Square Footage 2,297 sqft
Price per Sqft $391
Subdivision West Windsor Ests
MLS Listing ID NJME2064862
Style Ranch/Rambler
Bedrooms 3
Full Baths 2
Half Baths 2
HOA Y/N N
Abv Grd Liv Area 2,297
Year Built 1988
Annual Tax Amount $14,929
Tax Year 2024
Lot Size 0.810 Acres
Acres 0.81
Lot Dimensions 0.00 x 0.00
Property Sub-Type Detached
Source BRIGHT
Property Description
Upgrades: new roof & vinyl siding, window frames, gutters with leaf-guards, luxury vinyl flooring, new carpet, fresh paint, tankless water heater, smart thermostat, Wi-Fi garage doors, attic fans, irrigation system, and beautiful landscaping.
Children attend the West Windsor–Plainsboro School District. Minutes to McCaffrey's, coffee shops, restaurants, and Princeton Junction train station for direct NYC commute. A perfect blend of comfort, class, and convenience!
Location
State NJ
County Mercer
Area West Windsor Twp (21113)
Zoning R-2
Rooms
Other Rooms Living Room, Dining Room, Primary Bedroom, Bedroom 2, Bedroom 3, Kitchen, Family Room, Basement, Foyer, Breakfast Room, Laundry, Office, Primary Bathroom, Full Bath, Half Bath
Basement Fully Finished
Main Level Bedrooms 3
Interior
Interior Features Bar, Carpet, Crown Moldings, Recessed Lighting, Sprinkler System, Walk-in Closet(s), Wet/Dry Bar, Attic, Attic/House Fan, Breakfast Area, Ceiling Fan(s), Dining Area, Entry Level Bedroom, Family Room Off Kitchen, Floor Plan - Traditional, Formal/Separate Dining Room, Kitchen - Eat-In, Kitchen - Island, Butlers Pantry
Hot Water Tankless
Heating Forced Air
Cooling Central A/C
Flooring Wood, Carpet, Ceramic Tile
Fireplaces Number 1
Fireplaces Type Gas/Propane, Brick
Inclusions Fireplace has not been inspected and is offered "as is".
Equipment Dishwasher, Range Hood, Refrigerator, Washer, Dryer, Stainless Steel Appliances, Oven/Range - Gas
Fireplace Y
Window Features Double Pane,Energy Efficient
Appliance Dishwasher, Range Hood, Refrigerator, Washer, Dryer, Stainless Steel Appliances, Oven/Range - Gas
Heat Source Natural Gas
Laundry Main Floor
Exterior
Parking Features Garage Door Opener, Additional Storage Area
Garage Spaces 6.0
Utilities Available Cable TV
Water Access N
Roof Type Shingle
Accessibility None
Attached Garage 2
Total Parking Spaces 6
Garage Y
Building
Lot Description Open
Story 1
Foundation Block
Above Ground Finished SqFt 2297
Sewer On Site Septic
Water Public
Architectural Style Ranch/Rambler
Level or Stories 1
Additional Building Above Grade, Below Grade
New Construction N
Schools
Elementary Schools Maurice Hawk
Middle Schools Community M.S.
High Schools High School North
School District West Windsor-Plainsboro Regional
Others
Senior Community No
Tax ID 13-00020 15-00023
Ownership Fee Simple
SqFt Source 2297
Security Features Smoke Detector,Carbon Monoxide Detector(s)
Special Listing Condition Standard
Virtual Tour https://www.tourbuzz.net/public/vtour/display?idx=1&mlsId=60&tourId=2359306

GET MORE INFORMATION




