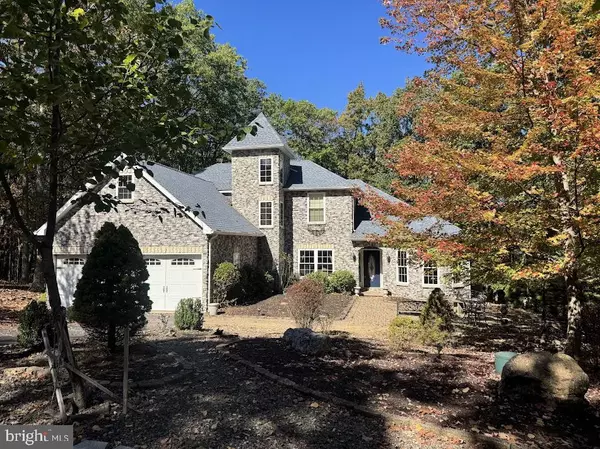113 SILVER CLOUD LANE Hazleton, PA 18202

UPDATED:
Key Details
Property Type Single Family Home
Sub Type Detached
Listing Status Active
Purchase Type For Sale
Square Footage 3,200 sqft
Price per Sqft $155
Subdivision Eagle Rock Resort
MLS Listing ID PALU2002636
Style Other
Bedrooms 3
Full Baths 2
Half Baths 1
HOA Fees $1,560/ann
HOA Y/N Y
Abv Grd Liv Area 2,875
Year Built 2005
Annual Tax Amount $8,372
Tax Year 2025
Lot Size 0.440 Acres
Acres 0.44
Property Sub-Type Detached
Source BRIGHT
Property Description
Location
State PA
County Luzerne
Area Hazleton City (13771)
Zoning RESIDENTIAL
Rooms
Other Rooms Living Room, Dining Room, Primary Bedroom, Bedroom 2, Bedroom 3, Kitchen, Family Room, Laundry, Office, Primary Bathroom, Full Bath, Half Bath
Basement Partially Finished
Main Level Bedrooms 1
Interior
Interior Features Bathroom - Soaking Tub, Bathroom - Walk-In Shower, Dining Area, Entry Level Bedroom, Kitchen - Eat-In, Pantry, Primary Bath(s), Wood Floors
Hot Water Electric
Heating Forced Air
Cooling Central A/C
Inclusions All Appliances, most contents of home
Heat Source Propane - Leased
Laundry Main Floor
Exterior
Exterior Feature Deck(s), Patio(s)
Parking Features Garage - Front Entry
Garage Spaces 2.0
Water Access N
Accessibility 2+ Access Exits
Porch Deck(s), Patio(s)
Attached Garage 2
Total Parking Spaces 2
Garage Y
Building
Lot Description Backs to Trees, Private
Story 2
Foundation Concrete Perimeter
Above Ground Finished SqFt 2875
Sewer Public Sewer
Water Public
Architectural Style Other
Level or Stories 2
Additional Building Above Grade, Below Grade
New Construction N
Schools
School District Hazleton Area
Others
HOA Fee Include All Ground Fee,Common Area Maintenance,Pool(s),Recreation Facility,Road Maintenance,Sauna,Security Gate,Snow Removal
Senior Community No
Tax ID 03-U5S3-001-021-000
Ownership Fee Simple
SqFt Source 3200
Horse Property Y
Horse Feature Arena, Horse Trails, Riding Ring, Stable(s)
Special Listing Condition Standard

GET MORE INFORMATION




