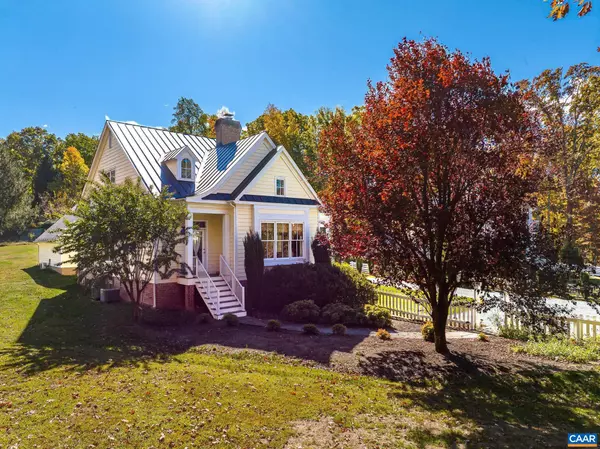6505 GORDONSVILLE RD Keswick, VA 22947

Open House
Sun Oct 26, 1:00pm - 3:00pm
UPDATED:
Key Details
Property Type Single Family Home
Sub Type Detached
Listing Status Active
Purchase Type For Sale
Square Footage 2,217 sqft
Price per Sqft $342
Subdivision Unknown
MLS Listing ID 670413
Style Craftsman
Bedrooms 3
Full Baths 2
HOA Y/N N
Abv Grd Liv Area 2,217
Year Built 2005
Annual Tax Amount $6,000
Tax Year 2025
Lot Size 0.690 Acres
Acres 0.69
Property Sub-Type Detached
Source CAAR
Property Description
Location
State VA
County Albemarle
Zoning R
Rooms
Other Rooms Living Room, Dining Room, Kitchen, Family Room, Foyer, Office, Utility Room, Full Bath, Additional Bedroom
Basement Full, Interior Access, Sump Pump, Unfinished, Windows
Main Level Bedrooms 2
Interior
Heating Heat Pump(s), Steam
Cooling Heat Pump(s)
Flooring Ceramic Tile, Hardwood
Fireplaces Number 2
Fireplaces Type Brick, Wood
Inclusions Washer, Dryer, Microwave, Gas range, Dishwasher, Fridge/Freezer, shades, drapes and blinds, all studio kitchenette equipment, solar panels and equipment, water softener
Equipment Dryer, Washer/Dryer Hookups Only, Washer
Fireplace Y
Window Features Double Hung,Insulated
Appliance Dryer, Washer/Dryer Hookups Only, Washer
Exterior
View Garden/Lawn, Mountain, Pasture, Trees/Woods
Roof Type Architectural Shingle,Metal
Accessibility None
Garage N
Building
Lot Description Sloping, Landscaping, Open
Story 1.5
Foundation Block
Above Ground Finished SqFt 2217
Sewer Septic Exists
Water Well
Architectural Style Craftsman
Level or Stories 1.5
Additional Building Above Grade, Below Grade
Structure Type Vaulted Ceilings,Cathedral Ceilings
New Construction N
Schools
Elementary Schools Stone-Robinson
Middle Schools Burley
High Schools Monticello
School District Albemarle County Public Schools
Others
Ownership Other
SqFt Source 2217
Security Features Smoke Detector
Special Listing Condition Standard

GET MORE INFORMATION




