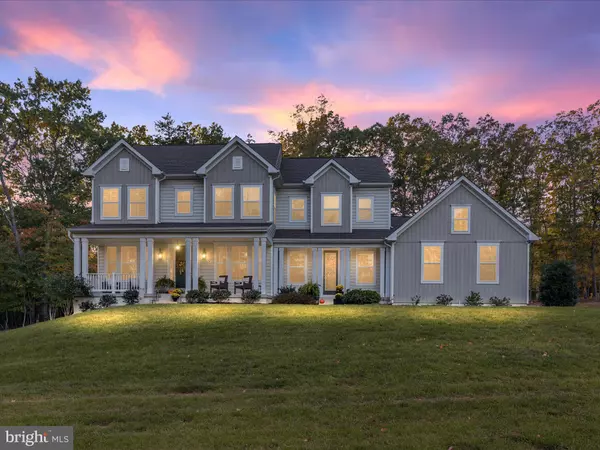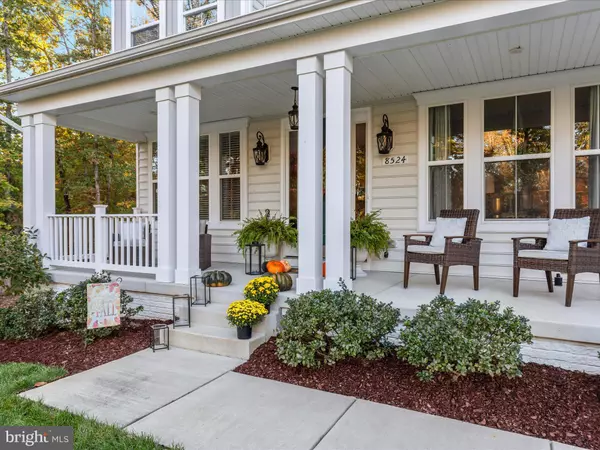8524 LAROQUE RUN DR Fredericksburg, VA 22407

Open House
Sat Nov 01, 12:00pm - 3:00pm
UPDATED:
Key Details
Property Type Single Family Home
Sub Type Detached
Listing Status Coming Soon
Purchase Type For Sale
Square Footage 5,204 sqft
Price per Sqft $196
Subdivision Estates Of Chancellorsville
MLS Listing ID VASP2037056
Style Colonial
Bedrooms 6
Full Baths 5
Half Baths 1
HOA Fees $350/ann
HOA Y/N Y
Abv Grd Liv Area 3,509
Year Built 2020
Available Date 2025-10-30
Annual Tax Amount $6,040
Tax Year 2025
Lot Size 2.620 Acres
Acres 2.62
Property Sub-Type Detached
Source BRIGHT
Property Description
Location
State VA
County Spotsylvania
Zoning RR
Rooms
Other Rooms Dining Room, Primary Bedroom, Bedroom 2, Bedroom 3, Bedroom 4, Kitchen, Family Room, Breakfast Room, Study, In-Law/auPair/Suite, Laundry, Recreation Room, Bedroom 6
Basement Full, Fully Finished, Walkout Level, Windows
Main Level Bedrooms 1
Interior
Interior Features Breakfast Area, Chair Railings, Crown Moldings, Family Room Off Kitchen, Kitchen - Island, Kitchen - Gourmet, Kitchen - Table Space, Primary Bath(s), Upgraded Countertops, Walk-in Closet(s), Ceiling Fan(s), Window Treatments, Bar, Bathroom - Walk-In Shower, Carpet, Entry Level Bedroom, Formal/Separate Dining Room, Pantry, Recessed Lighting, Sound System, Sprinkler System, Water Treat System, Wet/Dry Bar
Hot Water Electric
Cooling Central A/C, Programmable Thermostat, Heat Pump(s)
Flooring Carpet, Ceramic Tile, Luxury Vinyl Plank
Inclusions Whole house dehumidifier, irrigation system & storage racks in garage
Equipment Built-In Microwave, Cooktop, Dishwasher, Disposal, Exhaust Fan, Oven - Double, Oven - Self Cleaning, Oven - Wall, Refrigerator, Stainless Steel Appliances, Washer, Dryer, Icemaker, Oven/Range - Gas, Range Hood
Fireplace N
Window Features Double Pane,Energy Efficient,Low-E,Screens
Appliance Built-In Microwave, Cooktop, Dishwasher, Disposal, Exhaust Fan, Oven - Double, Oven - Self Cleaning, Oven - Wall, Refrigerator, Stainless Steel Appliances, Washer, Dryer, Icemaker, Oven/Range - Gas, Range Hood
Heat Source Electric
Laundry Main Floor
Exterior
Exterior Feature Deck(s)
Parking Features Garage - Side Entry, Garage Door Opener
Garage Spaces 2.0
Water Access N
View Garden/Lawn, Trees/Woods
Roof Type Architectural Shingle
Accessibility None
Porch Deck(s)
Attached Garage 2
Total Parking Spaces 2
Garage Y
Building
Lot Description Backs to Trees, Backs - Parkland, Trees/Wooded
Story 3
Foundation Concrete Perimeter
Above Ground Finished SqFt 3509
Sewer Septic < # of BR
Water Well
Architectural Style Colonial
Level or Stories 3
Additional Building Above Grade, Below Grade
Structure Type 2 Story Ceilings,9'+ Ceilings,Dry Wall
New Construction N
Schools
Elementary Schools Chancellor
Middle Schools Ni River
High Schools Riverbend
School District Spotsylvania County Public Schools
Others
HOA Fee Include Common Area Maintenance
Senior Community No
Tax ID 4D15-372-
Ownership Fee Simple
SqFt Source 5204
Acceptable Financing Cash, Conventional, FHA, VA
Listing Terms Cash, Conventional, FHA, VA
Financing Cash,Conventional,FHA,VA
Special Listing Condition Standard

GET MORE INFORMATION




