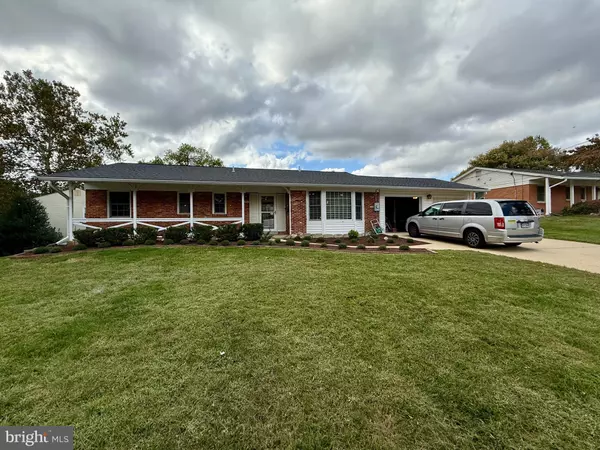2982 GLENORA LN Rockville, MD 20850

UPDATED:
Key Details
Property Type Single Family Home
Sub Type Detached
Listing Status Coming Soon
Purchase Type For Sale
Square Footage 2,760 sqft
Price per Sqft $326
Subdivision Glenora Hills
MLS Listing ID MDMC2203268
Style Raised Ranch/Rambler
Bedrooms 4
Full Baths 3
HOA Y/N N
Abv Grd Liv Area 1,380
Year Built 1964
Available Date 2025-10-17
Annual Tax Amount $9,601
Tax Year 2024
Lot Size 0.289 Acres
Acres 0.29
Property Sub-Type Detached
Source BRIGHT
Property Description
The main level features three spacious bedrooms and two fully renovated baths, along with a stunning new kitchen showcasing white shaker cabinets, quartz countertops, stainless steel appliances including an electric range, over-the-range microwave, French door refrigerator, dishwasher, and beverage center. A dedicated coffee bar and new stacked laundry center add both function and convenience. The open living and dining areas are bright and inviting with new luxury vinyl plank flooring, updated fixtures, and ample recessed lighting. Sliding doors lead to an oversized deck that overlooks the fenced rear yard — perfect for outdoor dining and relaxation.
The fully finished walkout lower level offers abundant natural light through full-size windows and provides an expansive family room anchored by a brick wood-burning fireplace. A private office with a glass doorway sits just off the family room, creating an ideal workspace or hobby area. This level also includes a fourth bedroom, a renovated full bath, a second laundry area with full-size washer and dryer, and an additional refrigerator/freezer for extra storage.
Parking is generous with an oversized two-car garage, a driveway accommodating four vehicles, and plentiful street parking. The location is exceptional — close to Lakewood Country Club, several parks with playgrounds, walking trails, and sports courts, and just minutes to Trader Joe's, Safeway, and all the dining and shopping options of Downtown Rockville, RIO Lakefront, and Kentlands. Served by Lakewood Elementary, Robert Frost Middle, and Wootton High School, this home truly checks every box for comfort, convenience, and lifestyle.
Location
State MD
County Montgomery
Zoning R90
Rooms
Basement Daylight, Full, Partially Finished, Rear Entrance, Outside Entrance, Walkout Level
Main Level Bedrooms 3
Interior
Interior Features Ceiling Fan(s), Crown Moldings, Entry Level Bedroom, Family Room Off Kitchen, Floor Plan - Open, Kitchen - Gourmet, Recessed Lighting, Upgraded Countertops
Hot Water Natural Gas
Heating Forced Air
Cooling Central A/C, Ceiling Fan(s)
Flooring Luxury Vinyl Plank
Fireplaces Number 1
Fireplaces Type Wood
Equipment Dishwasher, Disposal, Oven/Range - Electric, Microwave, Washer/Dryer Stacked, Washer, Dryer, Stainless Steel Appliances, Extra Refrigerator/Freezer
Furnishings No
Fireplace Y
Window Features Double Pane,Vinyl Clad
Appliance Dishwasher, Disposal, Oven/Range - Electric, Microwave, Washer/Dryer Stacked, Washer, Dryer, Stainless Steel Appliances, Extra Refrigerator/Freezer
Heat Source Natural Gas
Laundry Main Floor, Lower Floor
Exterior
Exterior Feature Deck(s), Porch(es)
Parking Features Garage - Front Entry, Garage Door Opener
Garage Spaces 6.0
Fence Rear, Chain Link
Water Access N
View Garden/Lawn
Roof Type Architectural Shingle,Asphalt
Accessibility Level Entry - Main
Porch Deck(s), Porch(es)
Attached Garage 2
Total Parking Spaces 6
Garage Y
Building
Lot Description Corner
Story 2
Foundation Slab
Above Ground Finished SqFt 1380
Sewer Public Sewer
Water Public
Architectural Style Raised Ranch/Rambler
Level or Stories 2
Additional Building Above Grade, Below Grade
Structure Type Dry Wall,Brick
New Construction N
Schools
Elementary Schools Lakewood
Middle Schools Robert Frost
High Schools Thomas S. Wootton
School District Montgomery County Public Schools
Others
Pets Allowed Y
Senior Community No
Tax ID 160400168622
Ownership Fee Simple
SqFt Source 2760
Acceptable Financing Cash, Conventional
Horse Property N
Listing Terms Cash, Conventional
Financing Cash,Conventional
Special Listing Condition Standard
Pets Allowed No Pet Restrictions

GET MORE INFORMATION


