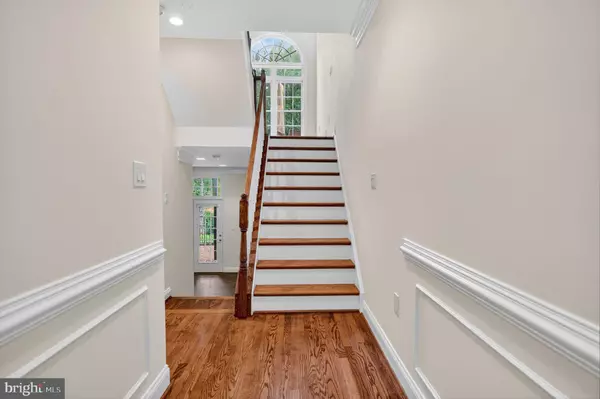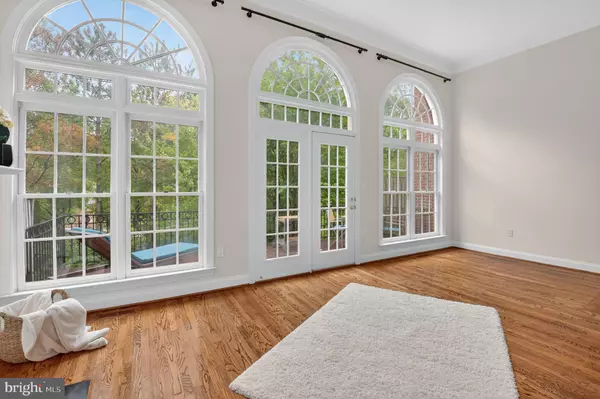4015 MANSION DR NW Washington, DC 20007

UPDATED:
Key Details
Property Type Townhouse
Sub Type Interior Row/Townhouse
Listing Status Active
Purchase Type For Rent
Square Footage 3,069 sqft
Subdivision Georgetown
MLS Listing ID DCDC2227102
Style Federal
Bedrooms 4
Full Baths 4
Half Baths 1
HOA Y/N Y
Abv Grd Liv Area 2,480
Year Built 1996
Available Date 2025-10-15
Lot Size 2,640 Sqft
Acres 0.06
Property Sub-Type Interior Row/Townhouse
Source BRIGHT
Property Description
The thoughtful floor plan flows effortlessly from the beautifully updated kitchen and adjoining family room to the formal dining area and elegant living room with a fireplace. The living space opens to an expansive balcony overlooking serene, tree-lined views and lush mature landscaping — a perfect setting for entertaining or quiet enjoyment.
The lower level opens onto a private patio surrounded by greenery. Upstairs, the tranquil primary suite provides a luxurious retreat with a spacious bath featuring a Jacuzzi tub, a separate shower with steam sauna, and generous closet space. Additional well-proportioned bedrooms and updated bathrooms offer comfort and flexibility for family or guests. A two-car attached garage completes the convenience of this exceptional residence.
Residents of Hillandale enjoy an unparalleled lifestyle with 24-hour gated security, a swimming pool, tennis courts, playground, and beautifully manicured grounds with ponds and walking paths. All of this is just minutes from Georgetown's fine dining, shopping, and cultural attractions — offering a rare combination of privacy, prestige, and proximity in one of Washington's most desirable neighborhoods.
Available from OCT 15th
Location
State DC
County Washington
Zoning RESIDENTIAL
Direction West
Rooms
Basement Outside Entrance, Rear Entrance, Side Entrance, Connecting Stairway, Fully Finished, Walkout Level
Interior
Interior Features Breakfast Area, Combination Kitchen/Living, Kitchen - Table Space, Upgraded Countertops, Primary Bath(s), Bathroom - Jetted Tub, Ceiling Fan(s), Central Vacuum, Combination Dining/Living, Crown Moldings
Hot Water Natural Gas
Heating Forced Air, Humidifier, Zoned
Cooling Central A/C, Heat Pump(s), Zoned
Flooring Hardwood
Fireplaces Number 3
Fireplaces Type Gas/Propane
Equipment Central Vacuum, Cooktop, Dishwasher, Disposal, Exhaust Fan, Refrigerator, Washer, Dryer, Dryer - Electric
Furnishings No
Fireplace Y
Window Features Double Hung,Double Pane
Appliance Central Vacuum, Cooktop, Dishwasher, Disposal, Exhaust Fan, Refrigerator, Washer, Dryer, Dryer - Electric
Heat Source Natural Gas
Laundry Upper Floor, Washer In Unit, Dryer In Unit
Exterior
Parking Features Garage - Front Entry, Garage Door Opener
Garage Spaces 2.0
Utilities Available Phone Available, Sewer Available, Water Available, Electric Available, Natural Gas Available
Amenities Available Common Grounds, Gated Community, Party Room, Pool - Outdoor, Security, Tennis Courts, Tot Lots/Playground
Water Access N
View Courtyard
Roof Type Architectural Shingle
Street Surface Paved
Accessibility Other
Road Frontage HOA
Attached Garage 2
Total Parking Spaces 2
Garage Y
Building
Lot Description Backs to Trees
Story 3
Foundation Concrete Perimeter
Above Ground Finished SqFt 2480
Sewer Public Septic, Public Sewer
Water Public
Architectural Style Federal
Level or Stories 3
Additional Building Above Grade, Below Grade
Structure Type Dry Wall
New Construction N
Schools
School District District Of Columbia Public Schools
Others
Pets Allowed Y
HOA Fee Include Pool(s),Snow Removal,Trash,Security Gate
Senior Community No
Tax ID 1320//1167
Ownership Other
SqFt Source 3069
Miscellaneous HOA/Condo Fee,Pool Maintenance,Recreation Facility,Sewer,Snow Removal,Trash Removal
Horse Property N
Pets Allowed Case by Case Basis

GET MORE INFORMATION




