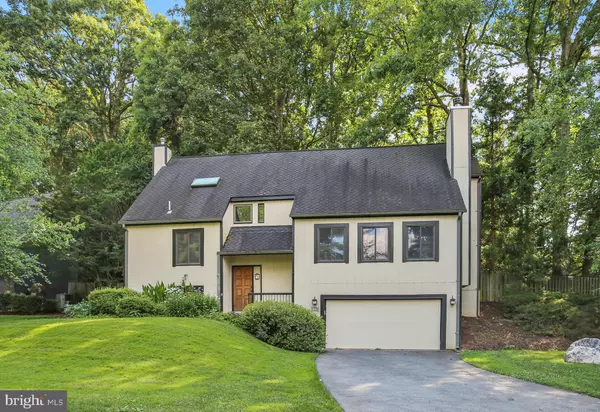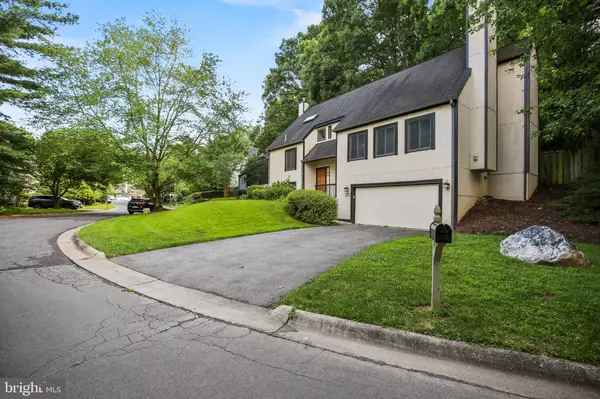11220 ANGUS PL Potomac, MD 20854

UPDATED:
Key Details
Property Type Single Family Home
Sub Type Detached
Listing Status Active
Purchase Type For Rent
Square Footage 2,328 sqft
Subdivision Hilltop Estates
MLS Listing ID MDMC2203820
Style Contemporary
Bedrooms 3
Full Baths 3
HOA Y/N N
Abv Grd Liv Area 1,950
Year Built 1980
Lot Size 9,712 Sqft
Acres 0.22
Property Sub-Type Detached
Source BRIGHT
Property Description
Offering three bedrooms across three levels of well-designed living space, this property includes separate laundry on two levels for added convenience. The main floor features a floating wood-burning fireplace and a spa-style bathroom with a jacuzzi tub. The private elevator provides access from the garage to both upper levels, making daily living effortless.
The backyard patio and deck are surrounded by an arboretum, creating a peaceful retreat with mature hardwoods and pines. Walking trails at Cabin John Park are accessible from the end of the street.
Enjoy the convenience of being directly across from Cabin John Village, with restaurants, shops, and a 24-hour CVS. Public transportation stops right in front of the home, offering an easy 15-minute ride to the Grosvenor Metro. The property is also just a short drive to Montgomery Mall, The Home Depot, and the I-270 Spur, providing quick access to Washington, DC, and Virginia.
Location
State MD
County Montgomery
Zoning R90
Rooms
Basement Fully Finished, Garage Access, Heated, Walkout Level
Main Level Bedrooms 1
Interior
Hot Water Natural Gas
Heating Central
Cooling Central A/C
Flooring Wood
Fireplaces Number 1
Fireplace Y
Heat Source Natural Gas
Exterior
Parking Features Garage - Front Entry
Garage Spaces 2.0
Water Access N
Accessibility Elevator
Attached Garage 2
Total Parking Spaces 2
Garage Y
Building
Story 3
Foundation Block
Above Ground Finished SqFt 1950
Sewer Public Sewer
Water Public
Architectural Style Contemporary
Level or Stories 3
Additional Building Above Grade, Below Grade
New Construction N
Schools
Elementary Schools Bells Mill
Middle Schools Cabin John
High Schools Winston Churchill
School District Montgomery County Public Schools
Others
Pets Allowed Y
Senior Community No
Tax ID 161001888631
Ownership Other
SqFt Source 2328
Pets Allowed Case by Case Basis

GET MORE INFORMATION




