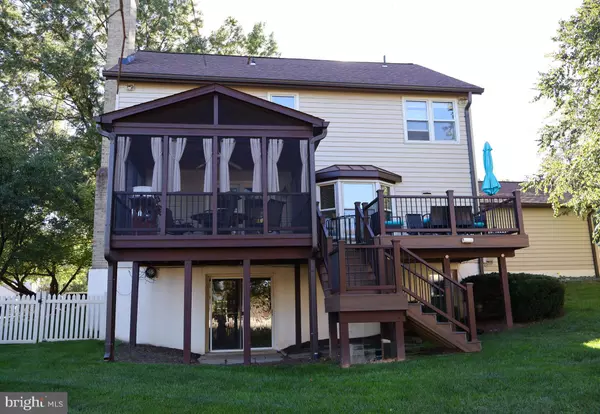12436 WENDELL HOLMES RD Herndon, VA 20171

UPDATED:
Key Details
Property Type Single Family Home
Sub Type Detached
Listing Status Coming Soon
Purchase Type For Sale
Square Footage 3,224 sqft
Price per Sqft $302
Subdivision Fox Mill Estates
MLS Listing ID VAFX2273352
Style Colonial,Tudor
Bedrooms 5
Full Baths 3
Half Baths 1
HOA Fees $225/ann
HOA Y/N Y
Abv Grd Liv Area 2,424
Year Built 1979
Available Date 2025-10-17
Annual Tax Amount $9,476
Tax Year 2025
Lot Size 10,800 Sqft
Acres 0.25
Property Sub-Type Detached
Source BRIGHT
Property Description
The traditional floor plan offers flexible living—currently arranged with the dining and living rooms swapped to maximize entertaining space. The dining room features crown molding, a beautiful brushed nickel chandelier, and elegant custom drapery, offering the perfect space for large gatherings. The living room is equally refined with crown and chair rail molding, a stunning chandelier, and a subtle, neutral-toned floral wallpaper that brings warmth and sophistication. Both rooms are beautifully styled and versatile, allowing you to arrange them however best fits your lifestyle.
An updated butler's pantry with white cabinetry and granite counters leads to the stunning 2012 remodeled kitchen featuring gas cooking, white farmhouse-style cabinetry with brushed nickel pulls, stainless steel appliances, granite countertops, a farmhouse sink with a picture window, and dual pantries flanking the refrigerator. The sunlit breakfast nook with bay window and brushed-nickel chandelier provides the perfect casual dining space.
The family room offers crown molding, a cozy gas fireplace with brick surround and wood mantel, and access to the vaulted screened porch and deck overlooking the professionally landscaped and fully fenced quarter-acre lot. The composite decking and fencing were newly updated last summer. The main level is completed by a laundry/mudroom with garage access and an updated powder room.
Upstairs, you'll find four spacious bedrooms with ceiling fans and brand new carpet throughout. The primary suite features recessed lighting, crown molding and a large walk-in closet with ceiling fan. The primary bath offers updated cabinetry and countertops with lots of storage space and vanity area, soaking tub, frameless glass shower, and modern fixtures, while the additional bedrooms share a beautifully updated hall bath.
The walk-out lower level provides fantastic additional living space with neutral paint, recessed lighting, a second fireplace with brick surround and wood mantel, and a freestanding bar with cabinetry that conveys. A fifth bedroom with recessed lighting and a walk-in cedar closet, an updated full bath with tub shower, and a large finished storage room with shelving complete the lower level.
Enjoy peace of mind knowing major updates have already been completed, including a roof (approximately 5 years old), newer siding, gutters, and downspouts (approximately 5 years old), newer HVAC, newer Pella windows and sliding door, upper-level bathrooms remodeled around 2010, range/microwavein 2025 dishwasher replaced in 2022, Trex deck and fence replaced in 2024.
This home combines the timeless charm with modern updates and a rare financial advantage. Living in Fox Mill Estates means enjoying a vibrant community with walking paths, tennis courts, tot lots, and nearby pool memberships. The location is unmatched—just 3 miles to the Silver Line Metro, minutes to bus stops, commuter routes (Fairfax County Pkwy, Rt 50, Rt 28, I-66 & Toll Road), Dulles Airport, and endless shopping and dining at Reston Town Center, Fairfax Corner, and Wegmans. Don't miss your chance—schedule your tour today!
Location
State VA
County Fairfax
Zoning 121
Rooms
Other Rooms Living Room, Dining Room, Bedroom 2, Bedroom 4, Bedroom 5, Kitchen, Family Room, Foyer, Laundry, Recreation Room, Primary Bathroom, Full Bath, Half Bath, Screened Porch
Basement Full, Fully Finished, Walkout Level
Interior
Interior Features Attic, Bathroom - Soaking Tub, Bathroom - Tub Shower, Bathroom - Walk-In Shower, Breakfast Area, Built-Ins, Butlers Pantry, Carpet, Cedar Closet(s), Ceiling Fan(s), Central Vacuum, Chair Railings, Crown Moldings, Dining Area, Family Room Off Kitchen, Floor Plan - Traditional, Kitchen - Eat-In, Kitchen - Table Space, Pantry, Primary Bath(s), Recessed Lighting, Upgraded Countertops, Walk-in Closet(s), Window Treatments, Wood Floors
Hot Water Natural Gas
Heating Central
Cooling Central A/C, Ceiling Fan(s)
Flooring Hardwood, Ceramic Tile, Carpet
Fireplaces Number 2
Fireplaces Type Brick, Gas/Propane, Mantel(s)
Equipment Built-In Microwave, Built-In Range, Central Vacuum, Dishwasher, Disposal, Dryer, Exhaust Fan, Humidifier, Icemaker, Oven/Range - Gas, Refrigerator, Stainless Steel Appliances, Washer, Water Heater
Fireplace Y
Window Features Bay/Bow,Double Pane,Screens,Sliding
Appliance Built-In Microwave, Built-In Range, Central Vacuum, Dishwasher, Disposal, Dryer, Exhaust Fan, Humidifier, Icemaker, Oven/Range - Gas, Refrigerator, Stainless Steel Appliances, Washer, Water Heater
Heat Source Natural Gas
Laundry Main Floor
Exterior
Exterior Feature Enclosed, Porch(es), Roof, Screened, Deck(s)
Parking Features Garage - Front Entry, Garage Door Opener, Inside Access
Garage Spaces 2.0
Fence Fully, Picket
Amenities Available Bike Trail, Common Grounds, Jog/Walk Path, Lake, Picnic Area, Tennis Courts, Tot Lots/Playground
Water Access N
View Garden/Lawn
Roof Type Architectural Shingle
Street Surface Black Top
Accessibility None
Porch Enclosed, Porch(es), Roof, Screened, Deck(s)
Attached Garage 2
Total Parking Spaces 2
Garage Y
Building
Story 3
Foundation Slab
Above Ground Finished SqFt 2424
Sewer Public Sewer
Water Public
Architectural Style Colonial, Tudor
Level or Stories 3
Additional Building Above Grade, Below Grade
Structure Type Dry Wall,High
New Construction N
Schools
Elementary Schools Fox Mill
Middle Schools Carson
High Schools South Lakes
School District Fairfax County Public Schools
Others
HOA Fee Include Common Area Maintenance,Management,Reserve Funds,Snow Removal
Senior Community No
Tax ID 0254 07 0029
Ownership Fee Simple
SqFt Source 3224
Security Features Intercom
Acceptable Financing Assumption, Cash, Conventional, FHA, VA, Other
Listing Terms Assumption, Cash, Conventional, FHA, VA, Other
Financing Assumption,Cash,Conventional,FHA,VA,Other
Special Listing Condition Standard

GET MORE INFORMATION



