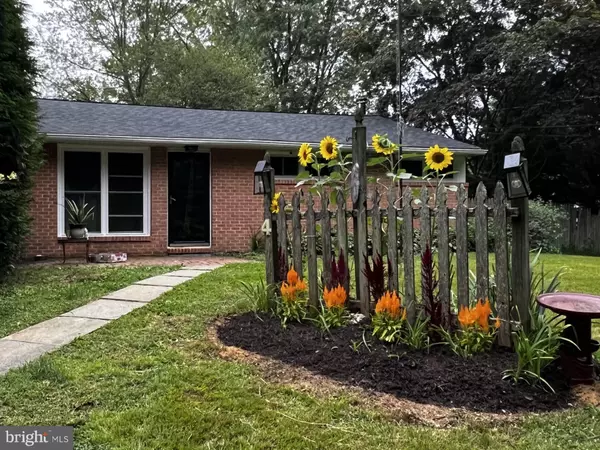4 W PENNSBURY WAY Chadds Ford, PA 19317

Open House
Sat Oct 25, 2:00pm - 4:00pm
Sun Oct 26, 2:00pm - 4:00pm
Sat Nov 01, 1:00pm - 5:00pm
UPDATED:
Key Details
Property Type Single Family Home
Sub Type Detached
Listing Status Active
Purchase Type For Sale
Square Footage 1,292 sqft
Price per Sqft $348
Subdivision Pennsbury Hills
MLS Listing ID PACT2111120
Style Raised Ranch/Rambler
Bedrooms 3
Full Baths 1
Half Baths 1
HOA Y/N N
Abv Grd Liv Area 1,292
Year Built 1961
Annual Tax Amount $5,541
Tax Year 2025
Lot Size 0.614 Acres
Acres 0.61
Lot Dimensions 0.00 x 0.00
Property Sub-Type Detached
Source BRIGHT
Property Description
residence in Pennsbury Township—located in the top-rated Unionville–Chadds Ford School
District—set on 0.62 acres with a 300± sq ft attached garage and 750± sq ft unfinished
basement. The large ( 300 sq ft) eat-in kitchen is brand new, featuring soft-close Shaker
cabinetry, GE Profile stove, microwave, and refrigerator, gas cooking, a Kraus Kore
KWU110-27 (27" × 19") 16-gauge stainless workstation undermount sink, new Andersen
sliders, and brand-new granite countertops scheduled for installation the week of October
28. Underfoot, enjoy new laminate flooring throughout the main living areas. Relax in the
bright living room with a wood-burning fireplace, plus a bonus room for your creative ideas
(previously used as a music room). Step through the sliders to a large deck overlooking the
generous backyard. The unfinished 750 sq ft basement, complete with a wood-burning
stove, offers excellent storage, workshop potential, or future finishing possibilities—and
provides peace-of-mind backup heat/cooking in an outage. A 1-car attached garage and a
long driveway accommodate 10 vehicles. Chicken coop with 12 hens is negotiable (as is
the wood-burning stove). Prime location: minutes to Longwood Gardens, Brandywine River
Museum, Hanks Place, and local wineries; within 12 minutes of Costco Wholesale. Just
across the way is Pennsbury Township Park with extensive trails and a dedicated dog
park—perfect for outdoor enthusiasts. The Chadds Ford Walkable Community is in
development, aiming to connect local landmarks via paths and shared public
spaces—another plus for future convenience.
Location
State PA
County Chester
Area Pennsbury Twp (10364)
Zoning RESIDENTIAL
Direction Northeast
Rooms
Other Rooms Living Room, Dining Room, Primary Bedroom, Bedroom 2, Bedroom 3, Kitchen, Full Bath, Half Bath
Basement Connecting Stairway, Daylight, Full, Drainage System, Garage Access, Heated, Outside Entrance, Sump Pump, Unfinished, Windows
Main Level Bedrooms 2
Interior
Interior Features Attic, Bathroom - Soaking Tub, Cedar Closet(s), Crown Moldings, Dining Area, Kitchen - Eat-In, Kitchen - Island, Kitchen - Table Space, Recessed Lighting, Stove - Wood, Upgraded Countertops
Hot Water Natural Gas
Heating Forced Air
Cooling Central A/C
Flooring Laminated
Fireplaces Number 1
Fireplaces Type Brick
Equipment Built-In Microwave, Dishwasher, Dryer - Electric, Dryer - Front Loading, Energy Efficient Appliances, ENERGY STAR Dishwasher, ENERGY STAR Refrigerator, Exhaust Fan, Extra Refrigerator/Freezer, Humidifier, Oven - Self Cleaning, Oven/Range - Gas, Refrigerator, Six Burner Stove, Washer/Dryer Stacked
Furnishings No
Fireplace Y
Appliance Built-In Microwave, Dishwasher, Dryer - Electric, Dryer - Front Loading, Energy Efficient Appliances, ENERGY STAR Dishwasher, ENERGY STAR Refrigerator, Exhaust Fan, Extra Refrigerator/Freezer, Humidifier, Oven - Self Cleaning, Oven/Range - Gas, Refrigerator, Six Burner Stove, Washer/Dryer Stacked
Heat Source Natural Gas
Laundry Lower Floor, Basement, Has Laundry
Exterior
Parking Features Garage - Side Entry, Oversized
Garage Spaces 11.0
Fence Wood
Utilities Available Cable TV Available, Natural Gas Available
Water Access N
View Garden/Lawn
Roof Type Asphalt
Street Surface Black Top
Accessibility None
Road Frontage Boro/Township
Attached Garage 1
Total Parking Spaces 11
Garage Y
Building
Lot Description Open
Story 1
Foundation Block
Above Ground Finished SqFt 1292
Sewer Cess Pool, Holding Tank
Water Well
Architectural Style Raised Ranch/Rambler
Level or Stories 1
Additional Building Above Grade, Below Grade
New Construction N
Schools
School District Unionville-Chadds Ford
Others
Senior Community No
Tax ID 64-03 -0048.0200
Ownership Fee Simple
SqFt Source 1292
Security Features Smoke Detector,Main Entrance Lock,Carbon Monoxide Detector(s)
Acceptable Financing Cash, Conventional
Horse Property N
Listing Terms Cash, Conventional
Financing Cash,Conventional
Special Listing Condition Standard

GET MORE INFORMATION




