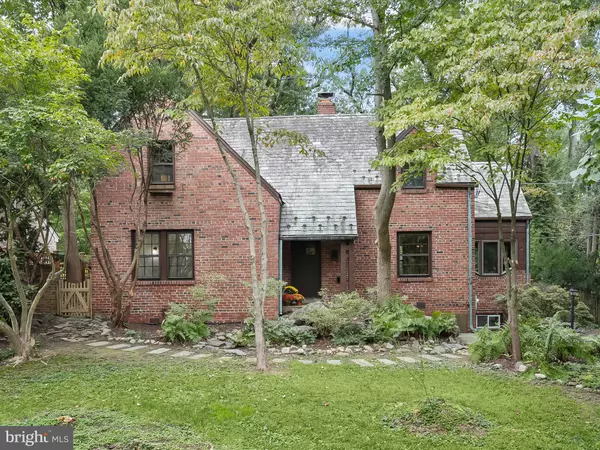1010 HIGHLAND DR Silver Spring, MD 20910

Open House
Sat Oct 04, 1:00pm - 3:00pm
Sun Oct 05, 1:00pm - 3:00pm
UPDATED:
Key Details
Property Type Single Family Home
Sub Type Detached
Listing Status Active
Purchase Type For Sale
Square Footage 3,251 sqft
Price per Sqft $304
Subdivision Woodside Park
MLS Listing ID MDMC2191508
Style Tudor
Bedrooms 4
Full Baths 3
Half Baths 1
HOA Y/N N
Abv Grd Liv Area 2,215
Year Built 1935
Available Date 2025-10-04
Annual Tax Amount $9,942
Tax Year 2024
Lot Size 0.358 Acres
Acres 0.36
Property Sub-Type Detached
Source BRIGHT
Property Description
Upstairs, the serene primary suite boasts soaring ceilings and a private en-suite bath. Two additional bedrooms, each with hardwood floors, and a full bath complete the upper level. The lower level expands the living space with a versatile recreation room, powder room, laundry facilities, and a bright flex space that could easily be converted back into a garage. A new Level 2 EV charger and electrical panel adds optimal convenience.
Set among tree-lined streets and spacious lots, Woodside Park is celebrated for its warm, close-knit community, peaceful atmosphere, and unbeatable proximity to downtown Silver Spring's vibrant dining, shopping, and entertainment. This distinguished Tudor is a rare opportunity to own a piece of timeless elegance in one of the area's most sought-after neighborhoods.
Some Photos Virtually Staged
Location
State MD
County Montgomery
Zoning R60
Rooms
Other Rooms Living Room, Dining Room, Primary Bedroom, Bedroom 2, Bedroom 3, Bedroom 4, Kitchen, Family Room, Foyer, Sun/Florida Room, Laundry, Recreation Room
Basement Full, Connecting Stairway, Heated, Improved, Interior Access, Walkout Level, Windows
Main Level Bedrooms 1
Interior
Interior Features Built-Ins, Dining Area, Primary Bath(s), Wood Floors, Family Room Off Kitchen, Entry Level Bedroom, Floor Plan - Traditional, Walk-in Closet(s)
Hot Water Electric
Heating Central
Cooling None
Flooring Hardwood, Ceramic Tile
Fireplaces Number 1
Equipment Dryer, Microwave, Refrigerator, Stove, Washer
Fireplace Y
Window Features Casement,Wood Frame
Appliance Dryer, Microwave, Refrigerator, Stove, Washer
Heat Source Natural Gas
Laundry Lower Floor
Exterior
Exterior Feature Deck(s)
Garage Spaces 4.0
Water Access N
View Garden/Lawn, Trees/Woods
Roof Type Slate,Rubber
Accessibility Other
Porch Deck(s)
Total Parking Spaces 4
Garage N
Building
Lot Description Backs to Trees, Front Yard, Landscaping, Rear Yard, SideYard(s)
Story 3
Foundation Permanent
Sewer Public Sewer
Water Public
Architectural Style Tudor
Level or Stories 3
Additional Building Above Grade, Below Grade
Structure Type Dry Wall
New Construction N
Schools
School District Montgomery County Public Schools
Others
Senior Community No
Tax ID 161301435893
Ownership Fee Simple
SqFt Source 3251
Security Features Main Entrance Lock,Smoke Detector
Special Listing Condition Standard
Virtual Tour https://media.homesight2020.com/1010-Highland-Drive/idx

GET MORE INFORMATION




