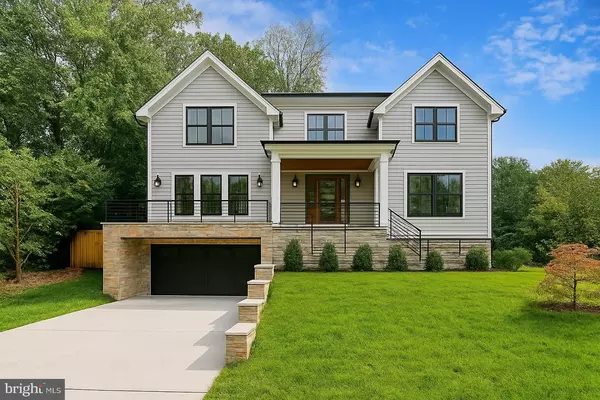6513 MILLWOOD RD Bethesda, MD 20817

UPDATED:
Key Details
Property Type Single Family Home
Sub Type Detached
Listing Status Pending
Purchase Type For Sale
Square Footage 5,516 sqft
Price per Sqft $488
Subdivision Kenwood Park
MLS Listing ID MDMC2199692
Style Colonial
Bedrooms 6
Full Baths 6
HOA Y/N N
Abv Grd Liv Area 3,942
Year Built 2025
Annual Tax Amount $32,150
Tax Year 2025
Lot Size 0.407 Acres
Acres 0.41
Property Sub-Type Detached
Source BRIGHT
Property Description
The main level features a formal dining room, a spacious living room, and a stunning gourmet chef's kitchen equipped with high-end stainless steel appliances, quartz countertops, an oversized island, soft-close cabinetry, and a walk-in pantry. A butler's pantry with a beverage refrigerator provides additional convenience. The light-filled family room, complete with built-ins and a gas fireplace, opens to a flagstone-covered porch overlooking the expansive rear yard. A main-level bedroom or office and a full bathroom complete this level.
Upstairs, the luxurious primary suite is a true retreat with two walk-in closets and a spa-like bath offering two vanities, a makeup counter, soaking tub, and oversized glass-enclosed shower with dual showerheads. Three additional en-suite bedrooms, an open, sunny homework/study area, and a laundry room with a sink and cabinetry are also on the upper level.
The lower level is designed for both entertainment and functionality, boasting a spacious recreation room with a wet bar, an exercise room with rubber flooring and mirrored wall, a guest bedroom and full bath, a large mudroom with built-in cubbies and a bench, extra storage, and a private walk-up side entrance.
Located in the sought-after Kenwood Park subdivision, this home is part of the coveted Walt Whitman High School cluster.
Location
State MD
County Montgomery
Zoning R90
Rooms
Basement Connecting Stairway, Daylight, Partial, Fully Finished, Garage Access, Improved, Interior Access, Outside Entrance, Side Entrance, Walkout Stairs
Main Level Bedrooms 1
Interior
Interior Features Bar, Bathroom - Soaking Tub, Bathroom - Tub Shower, Bathroom - Walk-In Shower, Breakfast Area, Built-Ins, Butlers Pantry, Entry Level Bedroom, Family Room Off Kitchen, Floor Plan - Open, Formal/Separate Dining Room, Kitchen - Gourmet, Kitchen - Island, Pantry, Primary Bath(s), Recessed Lighting, Walk-in Closet(s), Wet/Dry Bar, Wine Storage, Wood Floors
Hot Water Natural Gas
Heating Forced Air
Cooling Central A/C
Flooring Hardwood, Ceramic Tile
Fireplaces Number 1
Fireplaces Type Gas/Propane
Equipment Built-In Microwave, Dishwasher, Dryer, Oven - Double, Oven - Wall, Oven/Range - Gas, Refrigerator, Stainless Steel Appliances, Washer
Fireplace Y
Appliance Built-In Microwave, Dishwasher, Dryer, Oven - Double, Oven - Wall, Oven/Range - Gas, Refrigerator, Stainless Steel Appliances, Washer
Heat Source Natural Gas
Laundry Upper Floor, Dryer In Unit, Washer In Unit
Exterior
Parking Features Garage - Front Entry, Basement Garage, Garage Door Opener, Inside Access
Garage Spaces 2.0
Fence Partially
Water Access N
Roof Type Shingle
Accessibility None
Attached Garage 2
Total Parking Spaces 2
Garage Y
Building
Story 3
Foundation Concrete Perimeter
Above Ground Finished SqFt 3942
Sewer Public Sewer
Water Public
Architectural Style Colonial
Level or Stories 3
Additional Building Above Grade, Below Grade
Structure Type 9'+ Ceilings
New Construction Y
Schools
Elementary Schools Bradley Hills
Middle Schools Thomas W. Pyle
High Schools Walt Whitman
School District Montgomery County Public Schools
Others
Senior Community No
Tax ID 160700621943
Ownership Fee Simple
SqFt Source 5516
Acceptable Financing Cash, Conventional
Listing Terms Cash, Conventional
Financing Cash,Conventional
Special Listing Condition Standard
Virtual Tour https://mls.TruPlace.com/property/826/139109/

GET MORE INFORMATION




