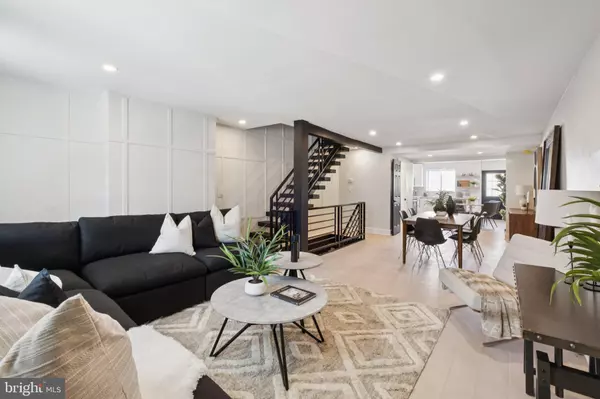3526 E THOMPSON ST Philadelphia, PA 19134

UPDATED:
Key Details
Property Type Townhouse
Sub Type Interior Row/Townhouse
Listing Status Under Contract
Purchase Type For Sale
Square Footage 1,964 sqft
Price per Sqft $193
Subdivision Port Richmond
MLS Listing ID PAPH2534260
Style Contemporary
Bedrooms 4
Full Baths 2
Half Baths 1
HOA Y/N N
Abv Grd Liv Area 1,964
Year Built 1925
Annual Tax Amount $4,017
Tax Year 2025
Lot Size 1,296 Sqft
Acres 0.03
Lot Dimensions 18.00 x 72.00
Property Sub-Type Interior Row/Townhouse
Source BRIGHT
Property Description
Location
State PA
County Philadelphia
Area 19134 (19134)
Zoning RSA5
Rooms
Basement Partially Finished
Interior
Hot Water Natural Gas
Heating Central
Cooling Central A/C
Fireplace N
Heat Source Natural Gas
Exterior
Water Access N
Accessibility 2+ Access Exits
Garage N
Building
Story 3
Foundation Slab
Above Ground Finished SqFt 1964
Sewer Public Septic, Public Sewer
Water Public
Architectural Style Contemporary
Level or Stories 3
Additional Building Above Grade, Below Grade
New Construction N
Schools
School District Philadelphia City
Others
Senior Community No
Tax ID 451249800
Ownership Fee Simple
SqFt Source 1964
Special Listing Condition Standard

GET MORE INFORMATION




