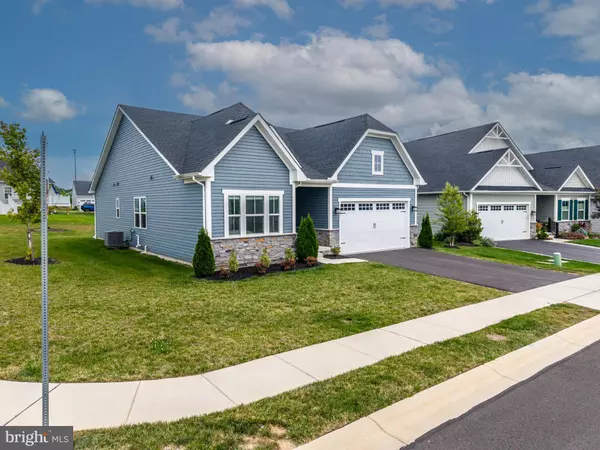501 CHRISTIANA MANOR DR West Grove, PA 19390
OPEN HOUSE
Sat Aug 16, 1:00pm - 3:00pm
Sun Aug 17, 12:00pm - 3:00pm
UPDATED:
Key Details
Property Type Single Family Home
Sub Type Detached
Listing Status Active
Purchase Type For Sale
Square Footage 2,900 sqft
Price per Sqft $193
Subdivision Big Elk
MLS Listing ID PACT2106128
Style Ranch/Rambler
Bedrooms 3
Full Baths 3
HOA Fees $24/mo
HOA Y/N Y
Abv Grd Liv Area 2,000
Year Built 2023
Annual Tax Amount $8,576
Tax Year 2025
Lot Size 8,311 Sqft
Acres 0.19
Lot Dimensions 0.00 x 0.00
Property Sub-Type Detached
Source BRIGHT
Property Description
Location
State PA
County Chester
Area Penn Twp (10358)
Zoning RESIDENTIAL
Rooms
Basement Fully Finished, Heated, Interior Access
Main Level Bedrooms 2
Interior
Interior Features Breakfast Area, Entry Level Bedroom, Butlers Pantry, Family Room Off Kitchen, Kitchen - Eat-In, Kitchen - Gourmet, Kitchen - Island, Kitchen - Table Space, Pantry, Store/Office, Upgraded Countertops, Wood Floors, Other
Hot Water Electric
Cooling Central A/C
Fireplaces Number 1
Inclusions Washer, Dryer, Refrigerator, Gas Grill, Shelving in Basement except tool bench and cabinet, all Blinds and Light Fixtures
Fireplace Y
Heat Source Natural Gas
Exterior
Parking Features Garage Door Opener, Inside Access
Garage Spaces 4.0
Water Access N
Accessibility None
Attached Garage 2
Total Parking Spaces 4
Garage Y
Building
Story 1
Foundation Permanent
Sewer Public Sewer
Water Public
Architectural Style Ranch/Rambler
Level or Stories 1
Additional Building Above Grade, Below Grade
New Construction N
Schools
School District Avon Grove
Others
HOA Fee Include Common Area Maintenance,Health Club,Lawn Maintenance,Snow Removal
Senior Community Yes
Age Restriction 55
Tax ID 58-03 -0492
Ownership Fee Simple
SqFt Source Assessor
Special Listing Condition Standard




