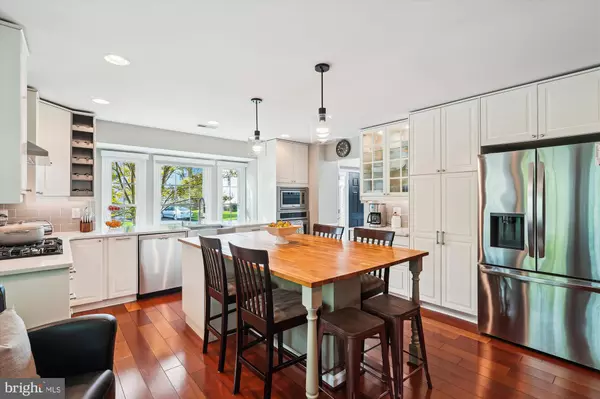2101 BISHOPS CASTLE DR Olney, MD 20832
UPDATED:
Key Details
Property Type Single Family Home
Sub Type Detached
Listing Status Coming Soon
Purchase Type For Sale
Square Footage 3,422 sqft
Price per Sqft $263
Subdivision Hallowell
MLS Listing ID MDMC2183226
Style Colonial
Bedrooms 4
Full Baths 2
Half Baths 1
HOA Fees $5/mo
HOA Y/N Y
Abv Grd Liv Area 3,002
Year Built 1993
Available Date 2025-08-21
Annual Tax Amount $8,456
Tax Year 2024
Lot Size 8,909 Sqft
Acres 0.2
Property Sub-Type Detached
Source BRIGHT
Property Description
Upstairs, the vaulted-ceiling primary suite offers skylights, soaking tub, separate shower, and custom closets. Three more bedrooms include loft, custom closets, and fresh finishes throughout. Fully finished lower level with office area rough in for full bath and workout space. Additional features: updated deck, easy access to tennis courts and pool, close to shopping/restaurants/ICC.
Location
State MD
County Montgomery
Zoning RE2
Rooms
Other Rooms Sun/Florida Room
Basement Fully Finished
Interior
Interior Features Breakfast Area, Kitchen - Island, Kitchen - Table Space, Dining Area, Kitchen - Eat-In, Family Room Off Kitchen, Primary Bath(s), Built-Ins, Chair Railings, Crown Moldings, Window Treatments, Upgraded Countertops, Wood Floors, Floor Plan - Open
Hot Water Natural Gas
Heating Forced Air
Cooling Ceiling Fan(s), Central A/C
Fireplaces Number 1
Fireplaces Type Mantel(s)
Equipment Dishwasher, Disposal, Dryer, Icemaker, Oven - Double, Oven - Wall, Refrigerator, Washer, Cooktop
Fireplace Y
Window Features Bay/Bow,Skylights
Appliance Dishwasher, Disposal, Dryer, Icemaker, Oven - Double, Oven - Wall, Refrigerator, Washer, Cooktop
Heat Source Natural Gas
Exterior
Exterior Feature Deck(s), Porch(es)
Parking Features Garage Door Opener
Garage Spaces 2.0
Utilities Available Under Ground
Amenities Available Pool - Outdoor, Tennis Courts
Water Access N
View Trees/Woods
Accessibility Other
Porch Deck(s), Porch(es)
Attached Garage 2
Total Parking Spaces 2
Garage Y
Building
Lot Description Corner, Landscaping, No Thru Street, Private
Story 3
Foundation Concrete Perimeter
Sewer Public Sewer
Water Public
Architectural Style Colonial
Level or Stories 3
Additional Building Above Grade, Below Grade
Structure Type 2 Story Ceilings,Vaulted Ceilings
New Construction N
Schools
Elementary Schools Brooke Grove
Middle Schools William H. Farquhar
High Schools Sherwood
School District Montgomery County Public Schools
Others
HOA Fee Include Pool(s),Snow Removal,Trash
Senior Community No
Tax ID 160802761311
Ownership Fee Simple
SqFt Source Assessor
Special Listing Condition Standard




