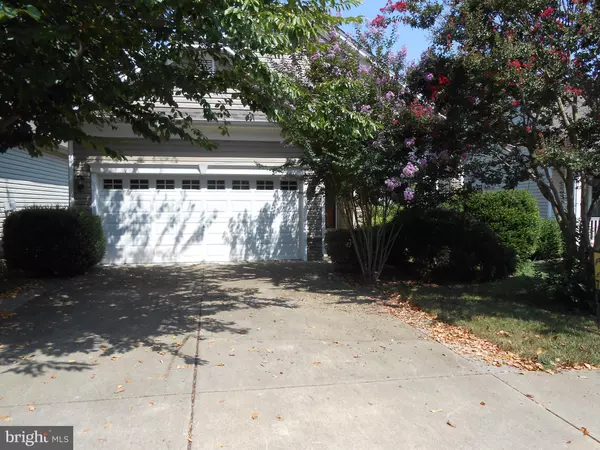286 BRIDGEWATER CIR Fredericksburg, VA 22406
UPDATED:
Key Details
Property Type Single Family Home
Sub Type Detached
Listing Status Active
Purchase Type For Sale
Square Footage 2,604 sqft
Price per Sqft $176
Subdivision Falls Run
MLS Listing ID VAST2041568
Style Ranch/Rambler
Bedrooms 3
Full Baths 3
HOA Fees $15/mo
HOA Y/N Y
Abv Grd Liv Area 1,302
Year Built 2003
Annual Tax Amount $3,402
Tax Year 2024
Lot Size 5,340 Sqft
Acres 0.12
Property Sub-Type Detached
Source BRIGHT
Property Description
HARDWOOD FLOORS ON MAIN LEVEL. LIVING RM W/ GAS FIREPLACE
AND DINING AREA OFF KITCHEN. DOORTO DECK OVERLOOKING PRIVATE VIEW WITH TREES
LOWER LEVEL HAS DEN, REC RM WITH 2ND GAS FREPLACE. LOTS OF STORAGE. WALK OUT BASEMENT TO PATIO. GAS HEAT AND COOKING
SIDING AND ROOF REPLACED. REFRIG AND DISHWASHER REPLACED. CAC HAD A FULL SERVICE
Location
State VA
County Stafford
Zoning R2
Rooms
Basement Daylight, Partial, Full, Heated, Outside Entrance, Partially Finished, Rear Entrance, Walkout Level, Windows, Other
Main Level Bedrooms 2
Interior
Interior Features Bathroom - Jetted Tub, Bathroom - Tub Shower, Built-Ins, Carpet, Ceiling Fan(s), Combination Dining/Living, Entry Level Bedroom, Floor Plan - Open, Pantry, Recessed Lighting, Walk-in Closet(s), Window Treatments, Wood Floors
Hot Water Natural Gas
Cooling Central A/C, Ceiling Fan(s)
Flooring Hardwood, Wood, Carpet
Fireplaces Number 2
Fireplaces Type Mantel(s), Fireplace - Glass Doors, Gas/Propane
Equipment Built-In Microwave, Built-In Range, Dishwasher, Disposal, Dryer, Oven/Range - Gas, Washer, Water Heater, Refrigerator, Stainless Steel Appliances
Fireplace Y
Appliance Built-In Microwave, Built-In Range, Dishwasher, Disposal, Dryer, Oven/Range - Gas, Washer, Water Heater, Refrigerator, Stainless Steel Appliances
Heat Source Natural Gas
Laundry Main Floor
Exterior
Parking Features Garage - Front Entry, Garage Door Opener, Inside Access
Garage Spaces 4.0
Utilities Available Electric Available, Natural Gas Available, Sewer Available, Water Available
Amenities Available Bike Trail, Club House, Common Grounds, Community Center, Jog/Walk Path, Pool - Indoor, Pool - Outdoor, Retirement Community, Tennis Courts
Water Access N
View Garden/Lawn, Panoramic, Trees/Woods
Accessibility None
Attached Garage 2
Total Parking Spaces 4
Garage Y
Building
Story 2
Foundation Concrete Perimeter
Sewer Private Sewer
Water Public
Architectural Style Ranch/Rambler
Level or Stories 2
Additional Building Above Grade, Below Grade
New Construction N
Schools
School District Stafford County Public Schools
Others
Pets Allowed Y
HOA Fee Include Common Area Maintenance,Pool(s),Recreation Facility,Road Maintenance,Security Gate,Snow Removal
Senior Community Yes
Age Restriction 55
Tax ID 45N 3A 729
Ownership Fee Simple
SqFt Source Assessor
Acceptable Financing Cash, Conventional, VA
Horse Property N
Listing Terms Cash, Conventional, VA
Financing Cash,Conventional,VA
Special Listing Condition Standard
Pets Allowed Number Limit




