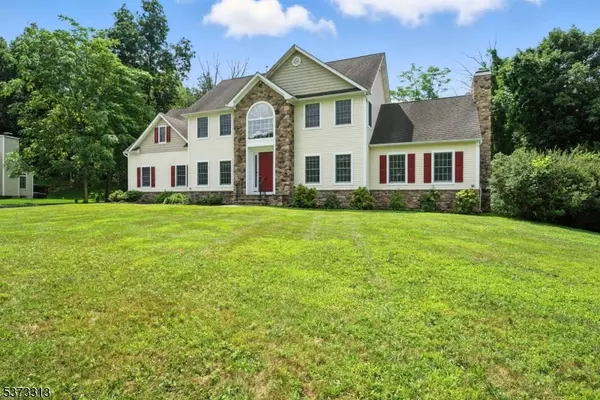12 Lackawanna Dr Frelinghuysen Twp., NJ 07860
UPDATED:
Key Details
Property Type Single Family Home
Sub Type Single Family
Listing Status Active
Purchase Type For Sale
Square Footage 3,317 sqft
Price per Sqft $218
Subdivision Shadow Creek
MLS Listing ID 3976855
Style Colonial
Bedrooms 4
Full Baths 3
HOA Y/N No
Year Built 2009
Annual Tax Amount $12,678
Tax Year 2024
Lot Size 1.010 Acres
Property Sub-Type Single Family
Property Description
Location
State NJ
County Warren
Rooms
Family Room 18x23
Basement Full, Walkout
Master Bathroom Jetted Tub, Stall Shower
Master Bedroom Full Bath, Walk-In Closet
Dining Room Formal Dining Room
Kitchen Center Island, Eat-In Kitchen
Interior
Heating Gas-Propane Owned
Cooling Central Air
Flooring Tile, Wood
Fireplaces Number 1
Fireplaces Type Family Room, Wood Burning
Heat Source Gas-Propane Owned
Exterior
Exterior Feature Stone, Vinyl Siding
Parking Features Attached Garage, Garage Door Opener, Oversize Garage
Garage Spaces 3.0
Utilities Available All Underground, Electric, Gas-Propane
Roof Type Asphalt Shingle
Building
Lot Description Cul-De-Sac, Level Lot
Sewer Septic
Water Well
Architectural Style Colonial
Schools
Elementary Schools Frelinghsn
Middle Schools No. Warren
High Schools No. Warren
Others
Senior Community No
Ownership Fee Simple




